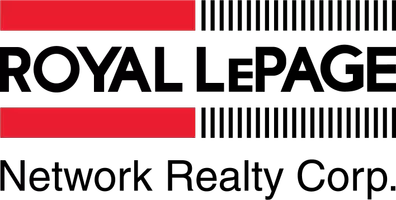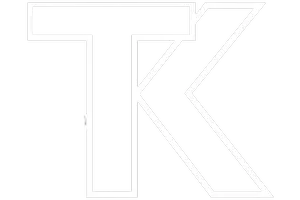11 Mahogany ROW Southeast #3407 Calgary, AB T3M 2L6

UPDATED:
11/29/2024 10:15 PM
Key Details
Property Type Condo
Sub Type Apartment
Listing Status Active
Purchase Type For Sale
Square Footage 854 sqft
Price per Sqft $462
Subdivision Mahogany
MLS® Listing ID A2173534
Style Low-Rise(1-4)
Bedrooms 2
Full Baths 2
Condo Fees $483/mo
HOA Fees $440/ann
HOA Y/N 1
Year Built 2015
Property Description
Limited-Time Opportunity to own this sleek, modern top-floor 2-bed, 2-bath condo in Mahogany, Calgary’s most vibrant lake community. With only two weeks left before this home is off the market, now is the time to act!
This condo boasts a smart open layout, luxury vinyl plank flooring, and a stylish kitchen with granite counters and stainless steel appliances—perfect for low-maintenance living. Unwind on your spacious balcony with panoramic views, complete with a BBQ gas line for those summer evenings. Your own underground parking spot, in-suite laundry, and storage locker make life easy and convenient.
Located just a 4-minute stroll to Mahogany’s West Beach, you’ll enjoy year-round lake fun—paddleboarding in the summer, skating in the winter, and everything in between. Ideal for first-time buyers, investors, or anyone who loves an active outdoor lifestyle. Pet-friendly with board approval.
This incredible property is only available for two more weeks, don’t wait! Check out the 3D iGuide tour and book your showing today!
Location
Province AB
County Calgary
Area Cal Zone Se
Zoning M-X1
Direction W
Rooms
Basement None
Interior
Interior Features Chandelier, Elevator, Granite Counters, Kitchen Island, No Smoking Home, Pantry, Storage, Walk-In Closet(s)
Heating Baseboard, Central, Natural Gas
Cooling None
Flooring Carpet, Ceramic Tile, Vinyl Plank
Inclusions None
Appliance Dishwasher, Electric Stove, Garage Control(s), Microwave Hood Fan, Refrigerator, Washer/Dryer Stacked, Window Coverings
Laundry In Unit
Exterior
Exterior Feature Balcony, BBQ gas line
Parking Features Heated Garage, Parkade, Secured, Titled, Underground
Garage Spaces 1.0
Community Features Clubhouse, Lake, Park, Playground, Schools Nearby, Shopping Nearby, Sidewalks, Street Lights, Walking/Bike Paths
Amenities Available Elevator(s), Secured Parking, Visitor Parking
Roof Type Asphalt Shingle
Porch Balcony(s)
Exposure W
Total Parking Spaces 1
Building
Dwelling Type Low Rise (2-4 stories)
Story 4
Foundation Poured Concrete
Architectural Style Low-Rise(1-4)
Level or Stories Single Level Unit
Structure Type Composite Siding,Concrete,Wood Frame
Others
HOA Fee Include Amenities of HOA/Condo,Heat,Insurance,Maintenance Grounds,Parking,Professional Management,Reserve Fund Contributions,Sewer,Snow Removal,Trash,Water
Restrictions Pet Restrictions or Board approval Required,See Remarks
Tax ID 94924649
Pets Allowed Restrictions, Cats OK





