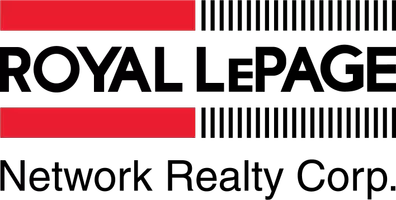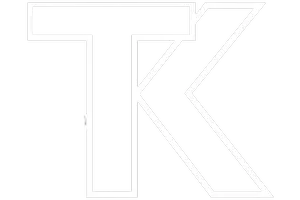37 Coachill ST Blackfalds, AB T4M 0A9
UPDATED:
Key Details
Property Type Single Family Home
Sub Type Detached
Listing Status Active
Purchase Type For Sale
Square Footage 2,093 sqft
Price per Sqft $322
Subdivision Cottonwood Estates
MLS® Listing ID A2207572
Style 2 Storey
Bedrooms 4
Full Baths 3
Half Baths 1
Year Built 2014
Lot Size 5,842 Sqft
Acres 0.13
Property Sub-Type Detached
Property Description
Location
Province AB
County Lacombe County
Zoning R1M
Direction S
Rooms
Basement Full, Partially Finished
Interior
Interior Features Breakfast Bar, Ceiling Fan(s), Granite Counters, High Ceilings, Kitchen Island, No Smoking Home, Pantry, Sump Pump(s), Vaulted Ceiling(s), Vinyl Windows, Walk-In Closet(s)
Heating In Floor, Forced Air, Natural Gas
Cooling Central Air
Flooring Carpet, Ceramic Tile, Hardwood
Fireplaces Number 1
Fireplaces Type Gas, Living Room, Mantle, Tile
Inclusions 2-Fridges, Stove, Built-In Dishwasher, Microwave Built-In, Upright Freezer, Blinds, Washer, Dryer, Central Vacuum with Attachments, 2 Garage Doors Openers with 2 Remotes
Appliance See Remarks
Laundry Laundry Room, Upper Level
Exterior
Exterior Feature Fire Pit, Garden, Private Yard, RV Hookup, Storage
Parking Features Additional Parking, Alley Access, Concrete Driveway, Garage Door Opener, Heated Garage, Insulated, Parking Pad, RV Access/Parking, Triple Garage Attached
Garage Spaces 3.0
Fence Fenced
Community Features Park, Playground, Schools Nearby, Shopping Nearby, Sidewalks, Street Lights
Roof Type Asphalt Shingle
Porch Deck, See Remarks
Lot Frontage 45.0
Total Parking Spaces 5
Building
Lot Description Back Lane, Back Yard, Garden, Landscaped, Lawn, Level, Low Maintenance Landscape, Rectangular Lot
Dwelling Type House
Foundation Poured Concrete
Architectural Style 2 Storey
Level or Stories Two
Structure Type Vinyl Siding,Wood Frame
Others
Restrictions None Known
Tax ID 92251087




