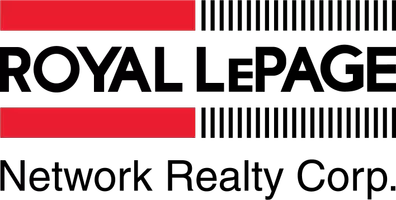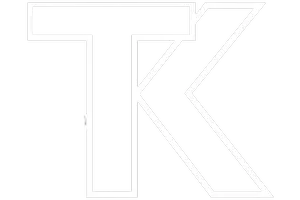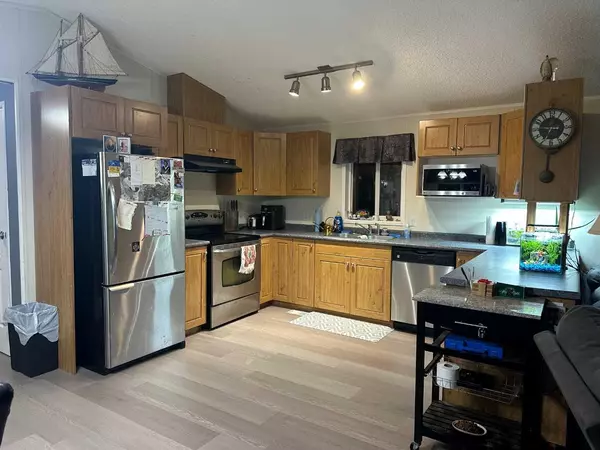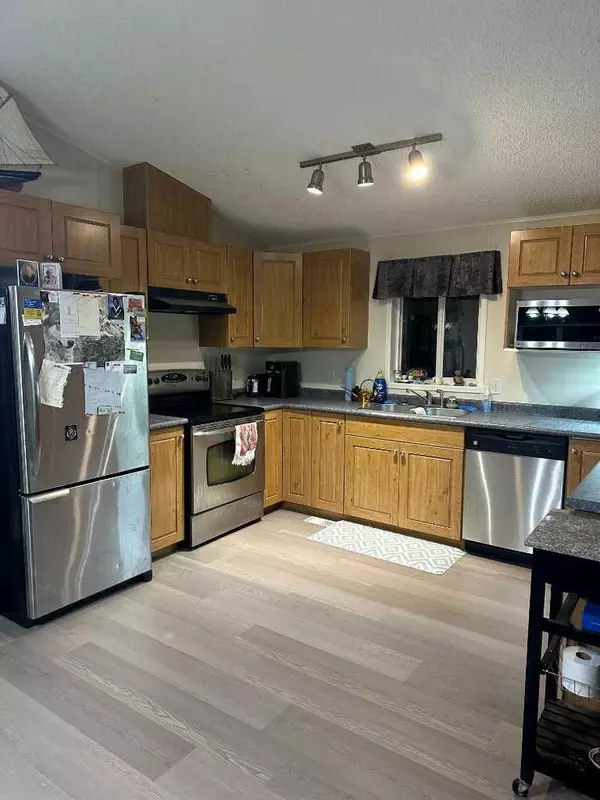406 5 ST North Marwayne, AB T0B 2X0

UPDATED:
12/18/2024 11:35 PM
Key Details
Property Type Single Family Home
Sub Type Detached
Listing Status Active
Purchase Type For Sale
Square Footage 1,520 sqft
Price per Sqft $116
Subdivision Marwayne
MLS® Listing ID A2183990
Style Double Wide Mobile Home
Bedrooms 3
Full Baths 2
Year Built 2005
Lot Size 6,767 Sqft
Acres 0.16
Property Description
Location
Province AB
County Vermilion River, County Of
Zoning R1
Direction S
Rooms
Basement None
Interior
Interior Features Ceiling Fan(s), Laminate Counters, Vaulted Ceiling(s)
Heating Floor Furnace, Forced Air, Natural Gas
Cooling None
Flooring Carpet, Linoleum, Vinyl Plank
Appliance Dishwasher, Range Hood, Refrigerator, Stove(s), Washer/Dryer, Window Coverings
Laundry Laundry Room
Exterior
Exterior Feature None
Parking Features Gravel Driveway, Parking Pad
Fence Fenced
Community Features Sidewalks, Street Lights
Roof Type Asphalt
Porch None
Lot Frontage 67.0
Total Parking Spaces 3
Building
Lot Description Back Lane, Few Trees, Front Yard, Lawn
Dwelling Type Manufactured House
Foundation Piling(s)
Architectural Style Double Wide Mobile Home
Level or Stories One
Structure Type Vinyl Siding
Others
Restrictions None Known
Tax ID 56985810





