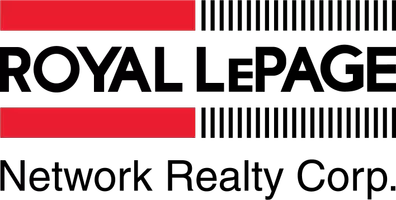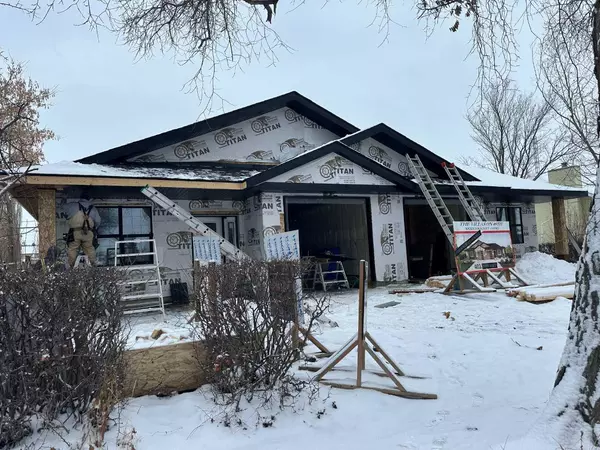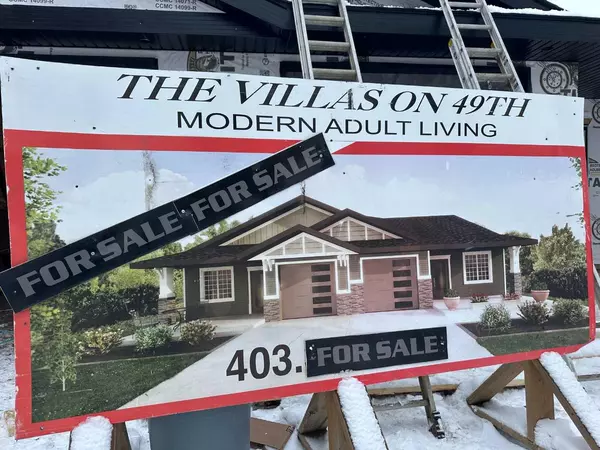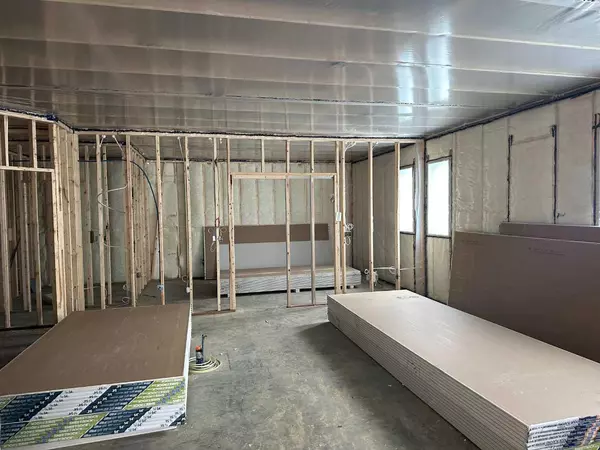5418 49 AVE #4 Lacombe, AB T4L 1S6

UPDATED:
12/13/2024 07:05 PM
Key Details
Property Type Townhouse
Sub Type Row/Townhouse
Listing Status Active
Purchase Type For Sale
Square Footage 1,050 sqft
Price per Sqft $399
Subdivision Downtown Lacombe
MLS® Listing ID A2182736
Style Bungalow
Bedrooms 2
Full Baths 1
Half Baths 1
Year Built 2024
Lot Size 235 Sqft
Acres 0.01
Property Description
Location
Province AB
County Lacombe
Zoning R4
Direction W
Rooms
Basement None
Interior
Interior Features See Remarks
Heating In Floor, Natural Gas
Cooling None
Flooring Carpet, Vinyl Plank
Fireplaces Number 1
Fireplaces Type Electric, Living Room
Appliance Dishwasher, Garage Control(s), Microwave, Refrigerator, Stove(s), Washer/Dryer
Laundry Main Level
Exterior
Exterior Feature Balcony
Parking Features Single Garage Attached
Garage Spaces 1.0
Fence None
Community Features Schools Nearby, Shopping Nearby, Sidewalks
Roof Type Asphalt Shingle
Porch Deck
Lot Frontage 37.5
Total Parking Spaces 1
Building
Lot Description See Remarks
Dwelling Type Four Plex
Foundation Slab
Architectural Style Bungalow
Level or Stories One
Structure Type Vinyl Siding,Wood Frame
New Construction Yes
Others
Restrictions None Known





