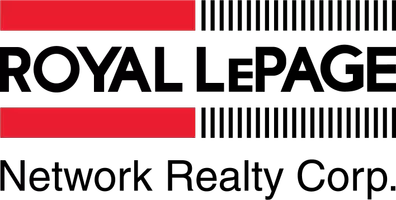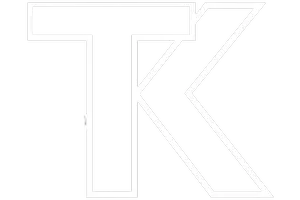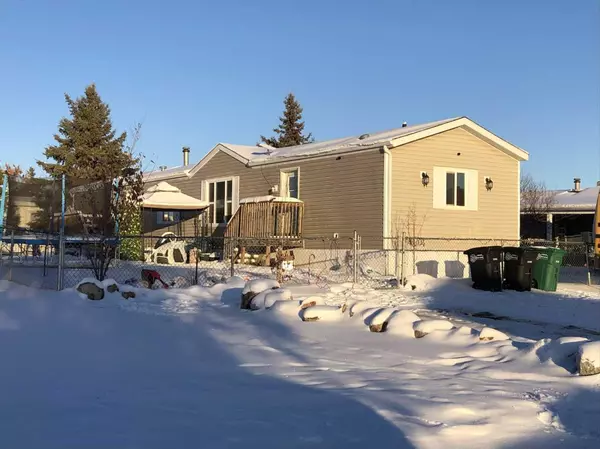10204 112 AVE High Level, AB T0H 1Z0

UPDATED:
12/08/2024 01:05 AM
Key Details
Property Type Single Family Home
Sub Type Detached
Listing Status Active
Purchase Type For Sale
Square Footage 1,216 sqft
Price per Sqft $123
MLS® Listing ID A2179116
Style Modular Home
Bedrooms 3
Full Baths 2
Year Built 1992
Lot Size 6,932 Sqft
Acres 0.16
Property Description
Location
Province AB
County Mackenzie County
Zoning R-4
Direction W
Rooms
Basement None
Interior
Interior Features Open Floorplan
Heating Forced Air
Cooling None
Flooring Laminate, Linoleum, Vinyl
Appliance Dishwasher, Dryer, Electric Stove, Refrigerator, Washer
Laundry Laundry Room
Exterior
Exterior Feature Fire Pit
Parking Features Parking Pad
Fence Fenced
Community Features Schools Nearby, Shopping Nearby
Roof Type Asphalt Shingle
Porch Deck
Lot Frontage 52.5
Total Parking Spaces 4
Building
Lot Description Back Yard, Landscaped
Dwelling Type Manufactured House
Foundation Piling(s)
Architectural Style Modular Home
Level or Stories One
Structure Type Vinyl Siding
Others
Restrictions None Known
Tax ID 56259787



