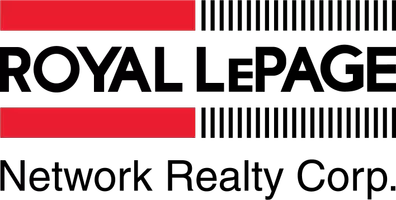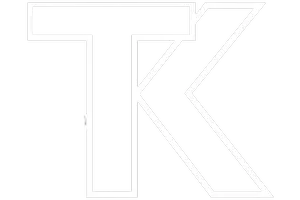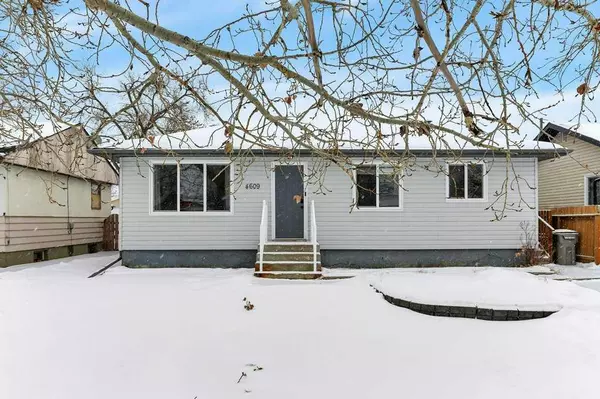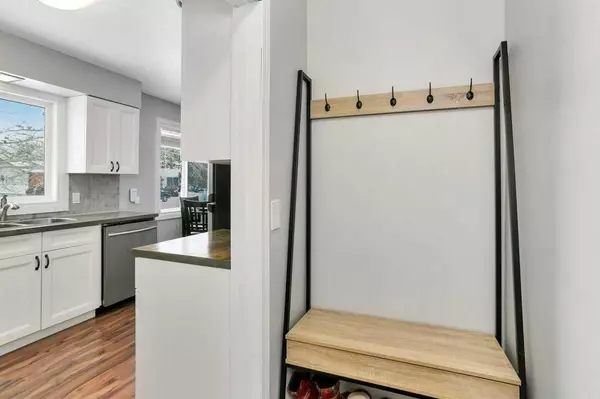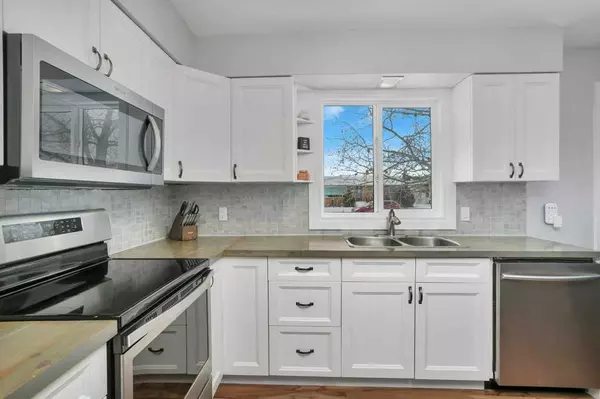4609 58 ST Stettler, AB T0C 2L1

UPDATED:
12/21/2024 01:05 AM
Key Details
Property Type Single Family Home
Sub Type Detached
Listing Status Active
Purchase Type For Sale
Square Footage 1,039 sqft
Price per Sqft $261
Subdivision Parkdale
MLS® Listing ID A2182145
Style Bungalow
Bedrooms 4
Full Baths 2
Year Built 1959
Lot Size 6,000 Sqft
Acres 0.14
Property Description
Location
Province AB
County Stettler No. 6, County Of
Zoning R2
Direction W
Rooms
Basement Finished, Full
Interior
Interior Features See Remarks
Heating Forced Air, Natural Gas
Cooling None
Flooring Carpet, Laminate
Inclusions Fridge, stove, dishwasher, washer, dryer, window coverings, garage door opener with control-1, entrace coat rack
Appliance Dishwasher, Electric Stove, Garage Control(s), Refrigerator, Washer/Dryer, Window Coverings
Laundry In Basement
Exterior
Exterior Feature None
Parking Features Double Garage Detached
Garage Spaces 2.0
Fence Fenced
Community Features Schools Nearby, Shopping Nearby, Sidewalks
Roof Type Asphalt Shingle
Porch None
Lot Frontage 50.0
Total Parking Spaces 2
Building
Lot Description Back Lane, Rectangular Lot
Dwelling Type House
Foundation Poured Concrete
Architectural Style Bungalow
Level or Stories One
Structure Type Vinyl Siding,Wood Frame
Others
Restrictions None Known
Tax ID 56617471

