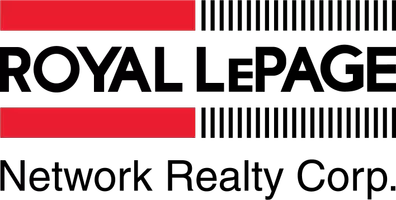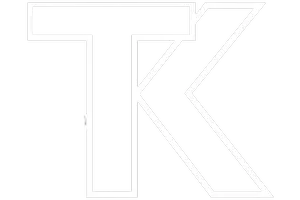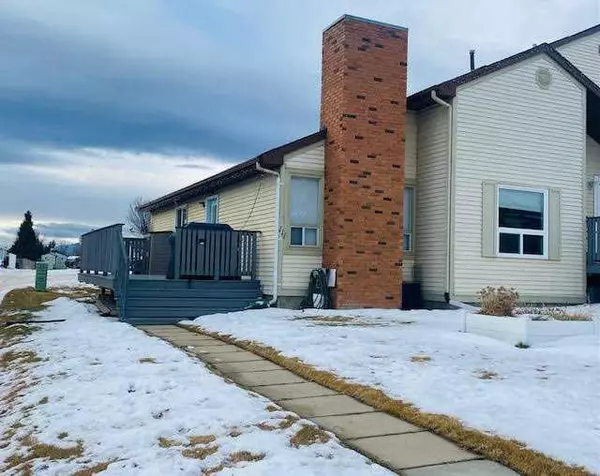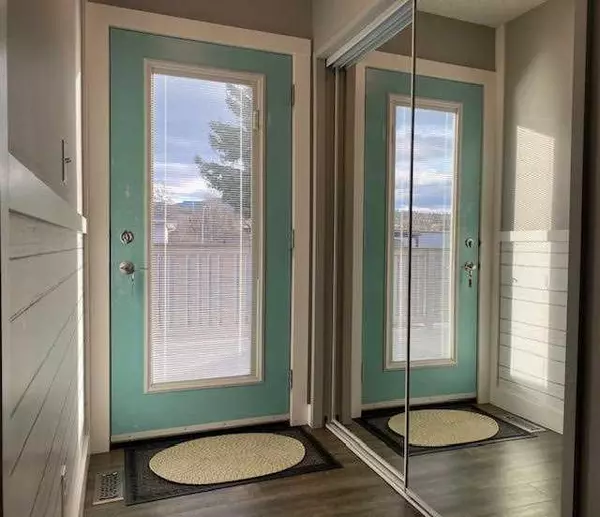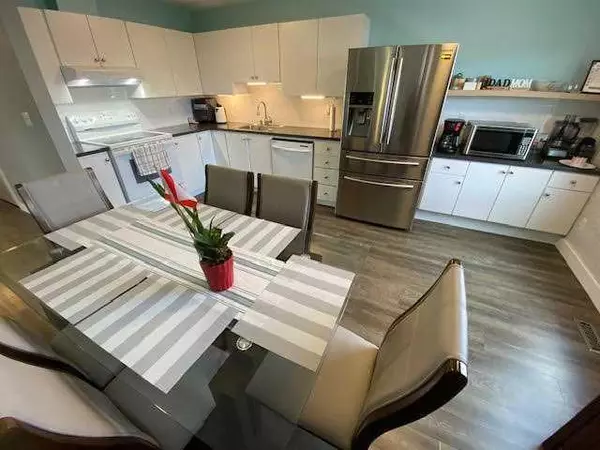111 SUTHERLAND AVE Hinton, AB T7V 1L1

UPDATED:
12/11/2024 10:20 PM
Key Details
Property Type Multi-Family
Sub Type Semi Detached (Half Duplex)
Listing Status Active
Purchase Type For Sale
Square Footage 969 sqft
Price per Sqft $401
MLS® Listing ID A2181698
Style Bungalow,Side by Side
Bedrooms 4
Full Baths 1
Half Baths 1
Year Built 1982
Lot Size 3,623 Sqft
Acres 0.08
Property Description
The main floor features a bright, open-concept design that seamlessly connects the living room, dining area, and kitchen. Designed with attention to detail, the kitchen showcases modern appliances, ample workspace, and timeless finishes, making it perfect for both everyday living and entertaining.
Downstairs, the finished basement provides additional living space, including a spacious family room perfect for movie nights, hobbies, or playtime. A large storage room, bathroom and an extra bedroom add versatility for guests, a home office, or any other need.
Updates over the past nine years include the kitchen, appliances, hot water tank, high-efficiency furnace, new deck, flooring, select windows, and a central vacuum system.
Outside, the backyard and adjacent park space offer plenty of room for kids to play. A large deck provides the perfect spot to relax and enjoy the serene mountain views. Additional features include backyard parking, space for an RV, and convenient alley access.
This home truly has it all: modern updates, exceptional craftsmanship, & location, location, location.
Location
Province AB
County Yellowhead County
Zoning R-M1
Direction E
Rooms
Basement Finished, Full
Interior
Interior Features Built-in Features, Central Vacuum, No Animal Home, No Smoking Home, Open Floorplan, Storage
Heating Forced Air
Cooling None
Flooring Carpet, Vinyl
Appliance Dishwasher, Range, Range Hood, Refrigerator, Washer/Dryer
Laundry In Basement
Exterior
Exterior Feature Private Entrance
Parking Features Alley Access, Off Street, RV Access/Parking
Fence None
Community Features Lake, Playground, Schools Nearby, Sidewalks, Street Lights, Walking/Bike Paths
Roof Type Asphalt Shingle
Porch Deck
Lot Frontage 40.32
Total Parking Spaces 2
Building
Lot Description Back Lane, Backs on to Park/Green Space, Level
Dwelling Type Duplex
Foundation Poured Concrete
Architectural Style Bungalow, Side by Side
Level or Stories One
Structure Type Mixed
Others
Restrictions None Known
Tax ID 56526544

