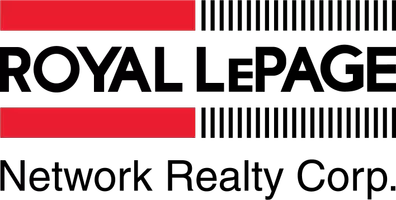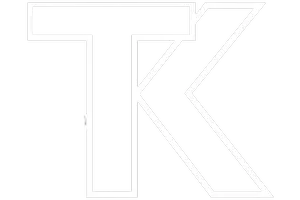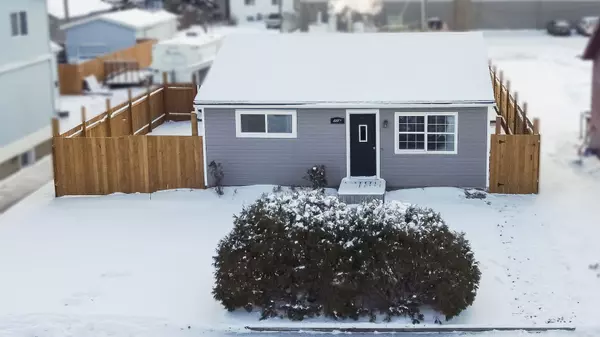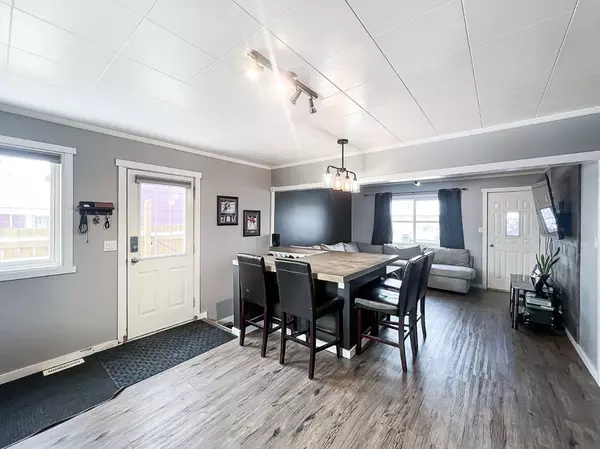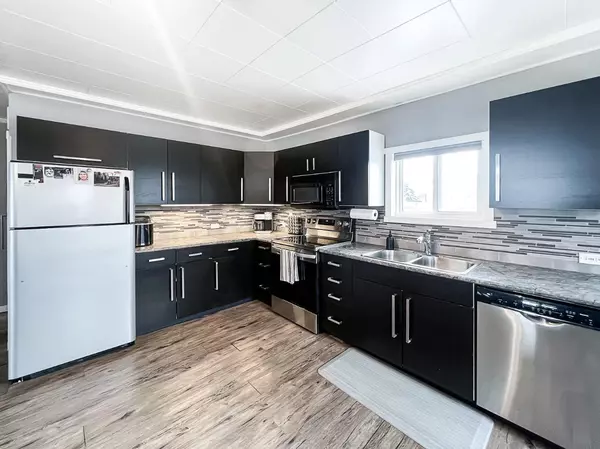7 1 AVE Southeast Falher, AB T0H 1M0

UPDATED:
12/10/2024 10:10 PM
Key Details
Property Type Single Family Home
Sub Type Detached
Listing Status Active
Purchase Type For Sale
Square Footage 728 sqft
Price per Sqft $192
MLS® Listing ID A2181567
Style Bungalow
Bedrooms 2
Full Baths 1
Year Built 1962
Lot Size 7,500 Sqft
Acres 0.17
Property Description
Location
Province AB
County Smoky River No. 130, M.d. Of
Zoning R2
Direction NE
Rooms
Basement Crawl Space, Partial, Unfinished
Interior
Interior Features Ceiling Fan(s), Kitchen Island
Heating Forced Air, Natural Gas
Cooling None
Flooring Laminate, Tile
Appliance Dishwasher, Microwave, Refrigerator, Stove(s), Washer/Dryer
Laundry In Basement
Exterior
Exterior Feature Fire Pit, Storage
Parking Features Single Garage Detached
Garage Spaces 1.0
Fence Fenced
Community Features Park, Playground, Schools Nearby, Shopping Nearby, Sidewalks, Street Lights, Walking/Bike Paths
Roof Type Asphalt Shingle
Porch Deck
Lot Frontage 50.2
Total Parking Spaces 4
Building
Lot Description Few Trees, Low Maintenance Landscape, Landscaped
Dwelling Type House
Foundation Poured Concrete
Architectural Style Bungalow
Level or Stories One
Structure Type Vinyl Siding
Others
Restrictions None Known
Tax ID 93835147

