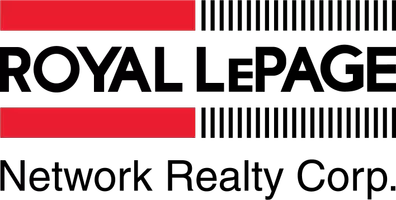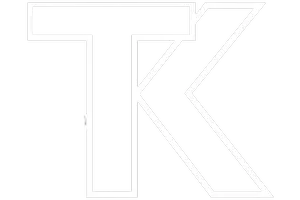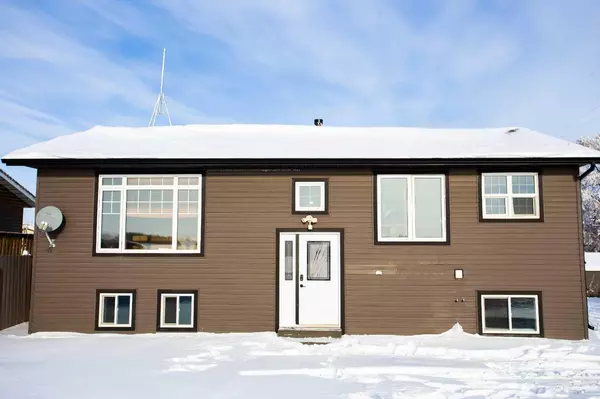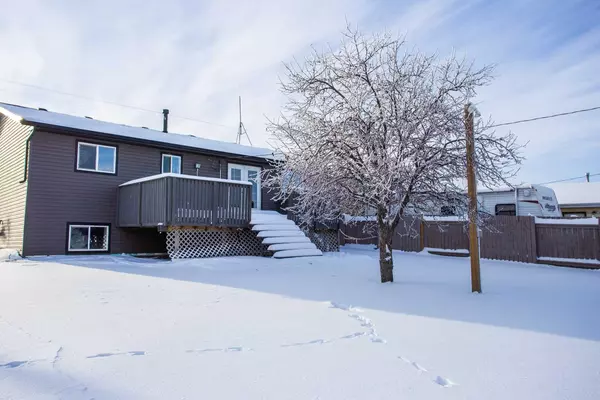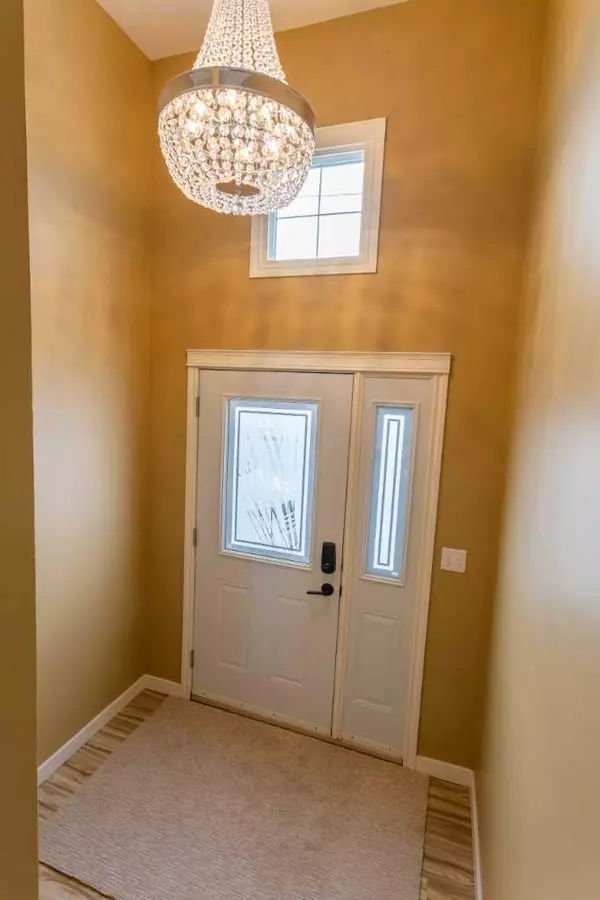9 2 ST South Edberg, AB T0B 1J0

UPDATED:
12/04/2024 08:25 PM
Key Details
Property Type Single Family Home
Sub Type Detached
Listing Status Active
Purchase Type For Sale
Square Footage 1,200 sqft
Price per Sqft $195
MLS® Listing ID A2172669
Style Bi-Level
Bedrooms 5
Full Baths 1
Half Baths 1
Lot Size 6,400 Sqft
Acres 0.15
Property Description
The fully finished basement offers a very large laundry/storage room, 2 additional bedrooms, a huge rec room, and a convenient 2-piece bathroom—ideal for guests, hobbies, or extra living space.
Step outside to enjoy the 12’ x 24’ deck, which overlooks the spacious yard—a perfect space for outdoor activities, gardening, or relaxing. Edberg is conveniently located within commuting distance to Camrose, Ponoka and Stettler.
Location
Province AB
County Camrose County
Zoning R2
Direction S
Rooms
Basement Finished, Full
Interior
Interior Features See Remarks
Heating Forced Air, Natural Gas
Cooling None
Flooring Carpet, Laminate
Appliance Dishwasher, Electric Stove, Refrigerator
Laundry In Basement
Exterior
Exterior Feature Other
Parking Features Off Street
Fence Partial
Community Features Other
Roof Type Asphalt Shingle
Porch Deck
Lot Frontage 50.0
Total Parking Spaces 4
Building
Lot Description Back Lane
Dwelling Type House
Foundation Poured Concrete
Architectural Style Bi-Level
Level or Stories Bi-Level
Structure Type Wood Frame
Others
Restrictions None Known
Tax ID 57199826

