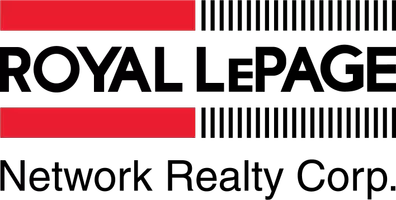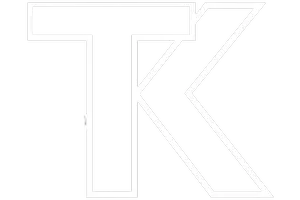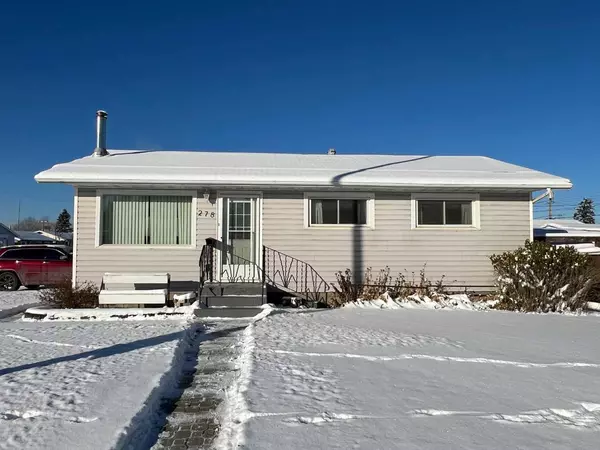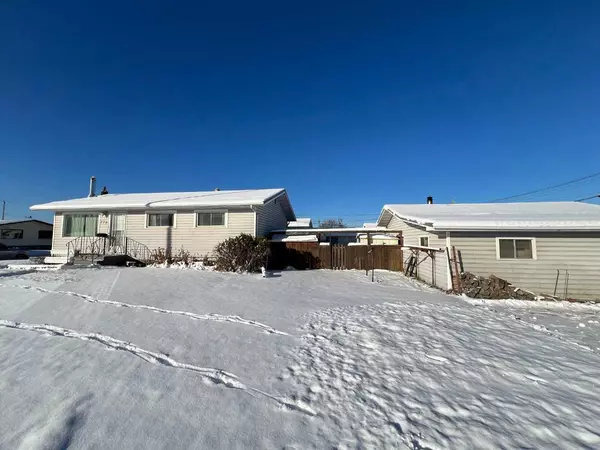278 Macleod AVE Hinton, AB T7V1N4

UPDATED:
12/16/2024 10:15 PM
Key Details
Property Type Single Family Home
Sub Type Detached
Listing Status Active
Purchase Type For Sale
Square Footage 864 sqft
Price per Sqft $393
Subdivision Mountain View
MLS® Listing ID A2180966
Style Bungalow
Bedrooms 5
Full Baths 2
Year Built 1964
Lot Size 6,987 Sqft
Acres 0.16
Property Description
Ideally located, this home is within walking distance to parks, schools, and the Green Square shopping district. It's also conveniently close to the highway corridor, making it an excellent investment opportunity. Whether you're looking for your first home or a solid investment, this property checks all the boxes.
Location
Province AB
County Yellowhead County
Zoning r-s2
Direction S
Rooms
Basement Finished, Full
Interior
Interior Features Central Vacuum
Heating Forced Air, Natural Gas
Cooling None
Flooring Carpet, Linoleum
Fireplaces Number 1
Fireplaces Type Basement, Wood Burning Stove
Inclusions Sheds, window coverings,
Appliance Dishwasher, Dryer, Range, Refrigerator, Washer
Laundry In Basement
Exterior
Exterior Feature None
Parking Features Single Garage Detached
Garage Spaces 1.0
Fence Partial
Community Features Playground, Schools Nearby, Shopping Nearby, Sidewalks, Street Lights
Roof Type Metal
Porch None
Lot Frontage 130.0
Total Parking Spaces 5
Building
Lot Description Corner Lot
Dwelling Type House
Foundation Poured Concrete
Architectural Style Bungalow
Level or Stories One
Structure Type Wood Frame
Others
Restrictions None Known
Tax ID 56262711





