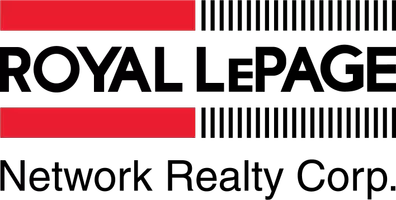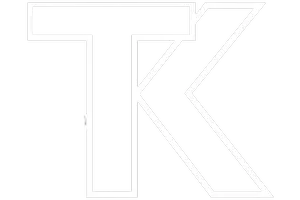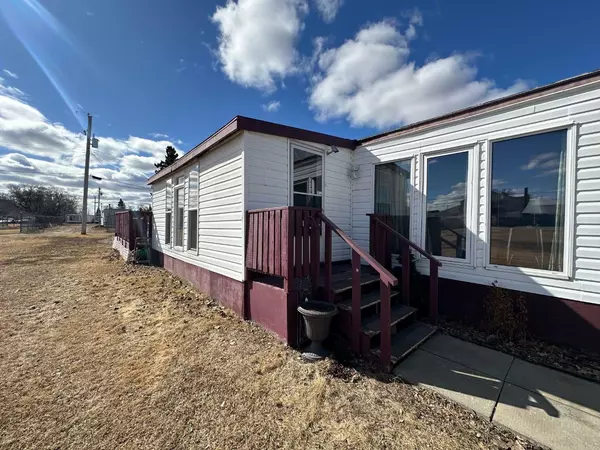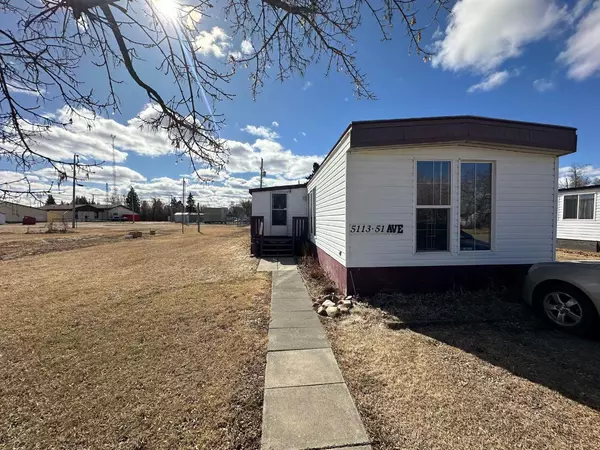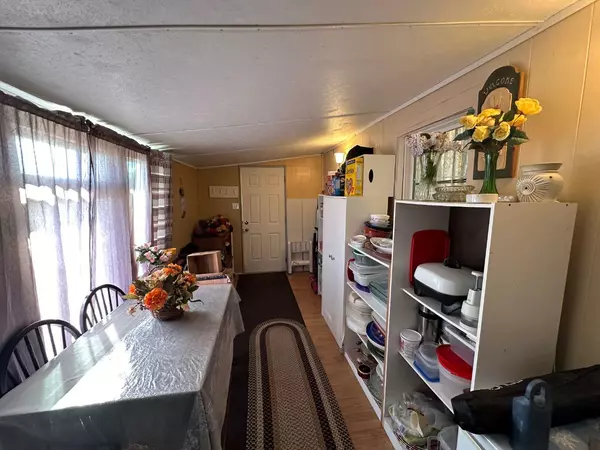5107, 5113, 5117 51 AVE Berwyn, AB T0H 0E0

UPDATED:
12/20/2024 07:15 AM
Key Details
Property Type Single Family Home
Sub Type Detached
Listing Status Active
Purchase Type For Sale
Square Footage 987 sqft
Price per Sqft $64
MLS® Listing ID A2179685
Style Single Wide Mobile Home
Bedrooms 2
Full Baths 1
Year Built 1974
Lot Size 0.551 Acres
Acres 0.55
Property Description
Location
Province AB
County Peace No. 135, M.d. Of
Zoning Residential
Direction N
Rooms
Basement None
Interior
Interior Features See Remarks
Heating Forced Air, Natural Gas
Cooling None
Flooring Laminate, Linoleum, Vinyl
Inclusions fridge, freezer, stove, wood stove in second home
Appliance Dishwasher, Electric Stove, Refrigerator, Washer/Dryer
Laundry In Hall, Main Level
Exterior
Exterior Feature Other
Parking Features Driveway, Off Street
Fence None
Community Features Playground, Schools Nearby
Utilities Available Electricity Connected, Natural Gas Connected
Roof Type Other
Porch Deck, Front Porch
Lot Frontage 200.0
Total Parking Spaces 10
Building
Lot Description Back Lane, Lawn, Landscaped, Level
Dwelling Type Manufactured House
Foundation Block
Sewer Public Sewer
Water Public
Architectural Style Single Wide Mobile Home
Level or Stories One
Structure Type Vinyl Siding
Others
Restrictions None Known
Tax ID 57632826

