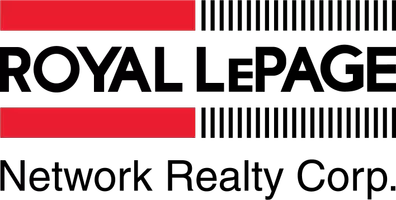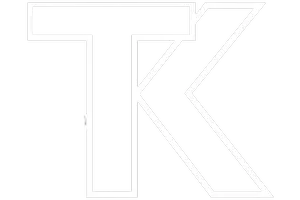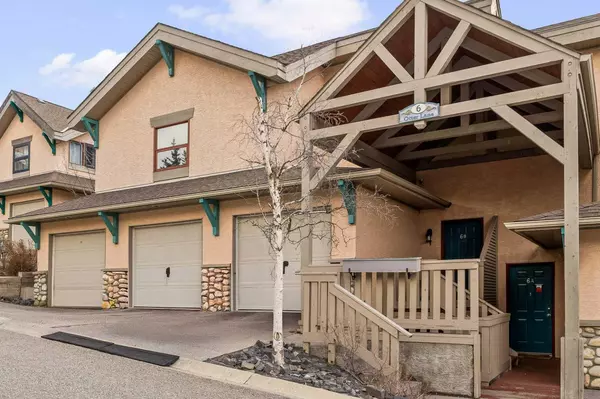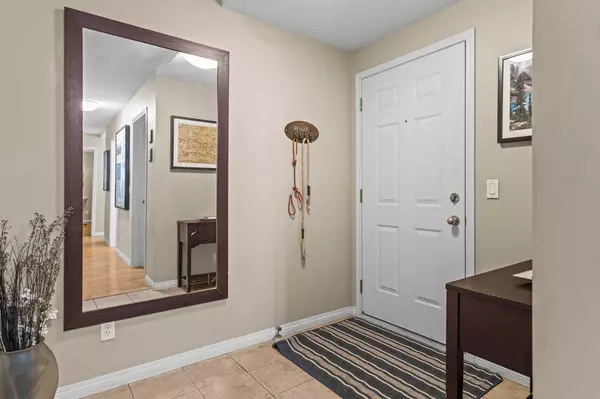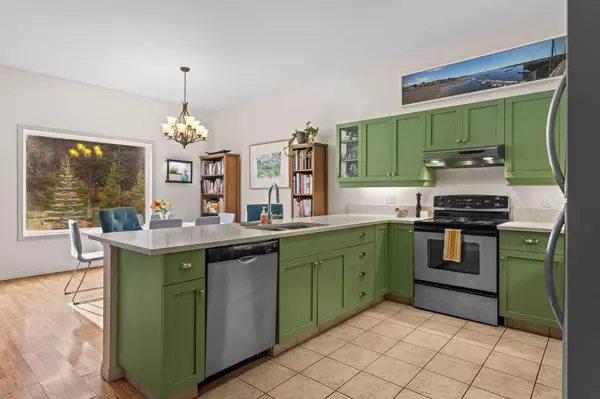6 Otter LN #D Banff, AB T1L1E3

UPDATED:
12/17/2024 04:15 PM
Key Details
Property Type Condo
Sub Type Apartment
Listing Status Active
Purchase Type For Sale
Square Footage 1,602 sqft
Price per Sqft $523
MLS® Listing ID A2179070
Style Low-Rise(1-4)
Bedrooms 3
Full Baths 2
Condo Fees $485/mo
Year Built 1998
Lot Size 1 Sqft
Property Description
Location
Province AB
County Improvement District No. 09 (banff)
Zoning RTR: Tatanga Ridge Dist.
Direction SE
Rooms
Basement None
Interior
Interior Features Open Floorplan, Quartz Counters, See Remarks, Storage
Heating Fireplace(s), Forced Air, Natural Gas
Cooling None
Flooring Ceramic Tile, Wood
Fireplaces Number 1
Fireplaces Type Gas, Glass Doors, Living Room, Mantle
Appliance Dishwasher, Electric Stove, Refrigerator, Washer/Dryer
Laundry In Hall, In Unit, Main Level
Exterior
Exterior Feature Balcony
Parking Features Concrete Driveway, Single Garage Attached
Garage Spaces 1.0
Community Features None
Amenities Available Visitor Parking
Roof Type Asphalt Shingle
Porch Deck
Exposure SE
Total Parking Spaces 2
Building
Dwelling Type Low Rise (2-4 stories)
Story 3
Foundation Poured Concrete
Architectural Style Low-Rise(1-4)
Level or Stories Single Level Unit
Structure Type Stucco,Wood Frame
Others
HOA Fee Include Common Area Maintenance,Insurance,Maintenance Grounds,Professional Management,Reserve Fund Contributions,Snow Removal
Restrictions Park Approval
Tax ID 92267165
Pets Allowed Yes

