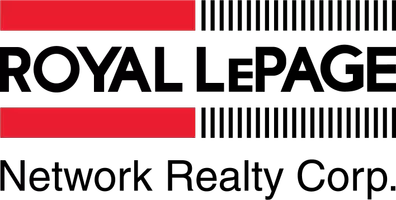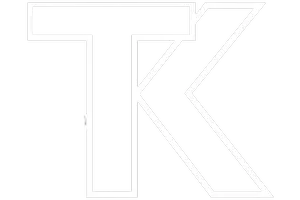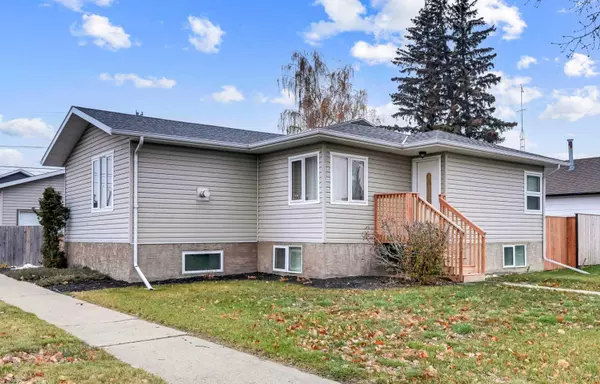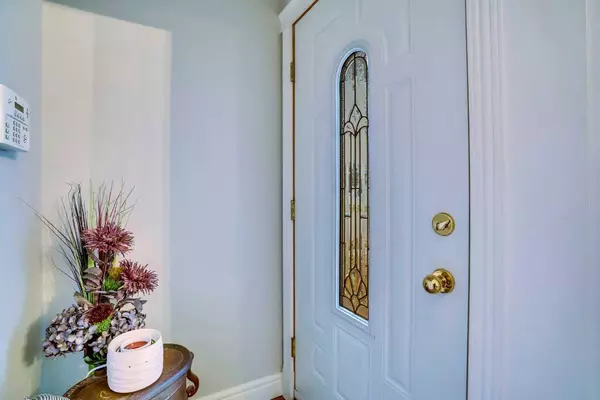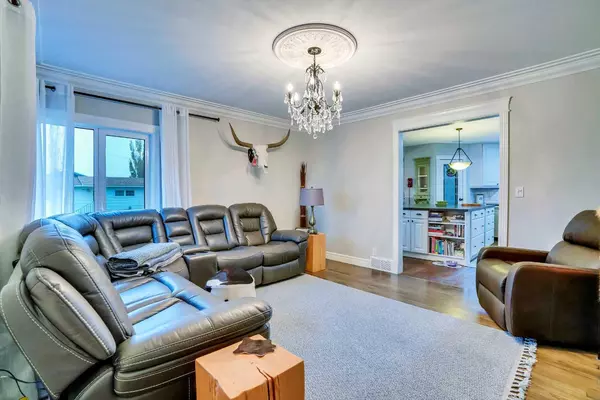201 4 AVE West Hanna, AB T0J 1P0

UPDATED:
11/11/2024 03:10 AM
Key Details
Property Type Single Family Home
Sub Type Detached
Listing Status Active
Purchase Type For Sale
Square Footage 1,175 sqft
Price per Sqft $348
MLS® Listing ID A2177247
Style Bungalow
Bedrooms 4
Full Baths 2
Year Built 1952
Lot Size 6,250 Sqft
Acres 0.14
Property Description
Location
Province AB
County Special Area 2
Zoning R2
Direction N
Rooms
Basement Finished, Full
Interior
Interior Features Built-in Features, Central Vacuum, Chandelier, Closet Organizers, Crown Molding, Soaking Tub, Tankless Hot Water, Vinyl Windows
Heating Forced Air
Cooling Central Air
Flooring Hardwood, Tile, Vinyl Plank
Appliance Central Air Conditioner, Dishwasher, Refrigerator, Stove(s), Washer/Dryer
Laundry Laundry Room, Lower Level
Exterior
Exterior Feature Garden, Private Yard
Parking Features Double Garage Detached
Garage Spaces 2.0
Fence Fenced
Community Features Golf, Lake, Park, Playground, Pool, Schools Nearby, Shopping Nearby
Roof Type Asphalt Shingle
Porch Deck
Lot Frontage 50.0
Total Parking Spaces 4
Building
Lot Description Back Lane, Back Yard, Corner Lot, Gazebo
Dwelling Type House
Foundation Poured Concrete
Architectural Style Bungalow
Level or Stories One
Structure Type Vinyl Siding
Others
Restrictions None Known
Tax ID 56525958

