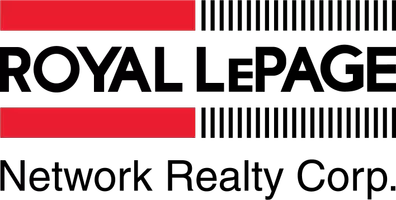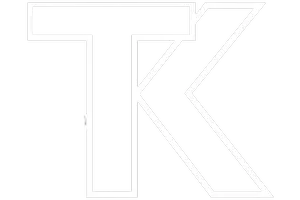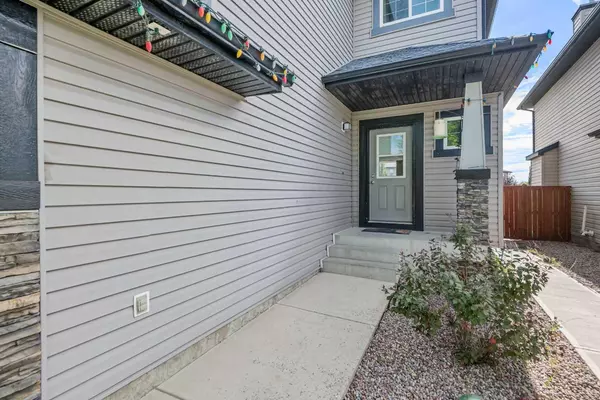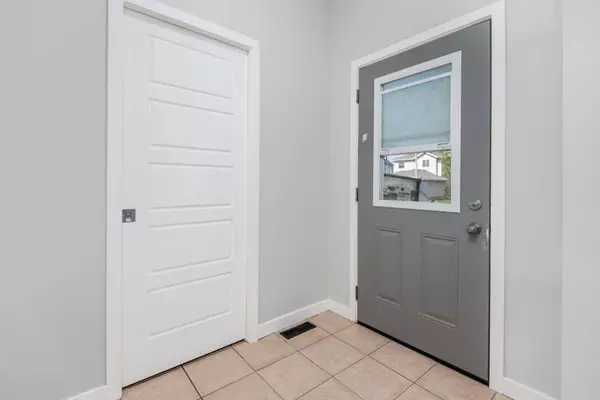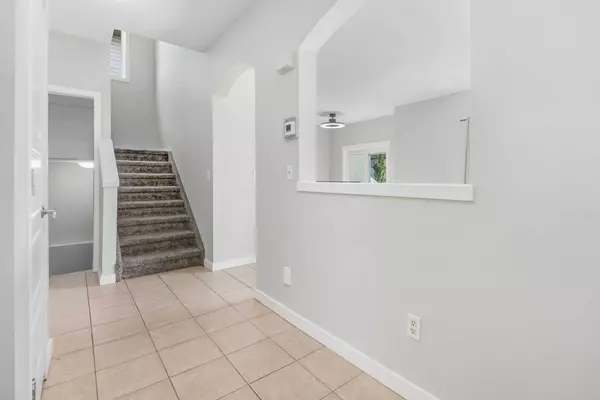793 Luxstone LNDG Southwest Airdrie, AB T4B 3K9
UPDATED:
01/09/2025 05:10 AM
Key Details
Property Type Single Family Home
Sub Type Detached
Listing Status Active
Purchase Type For Sale
Square Footage 1,466 sqft
Price per Sqft $409
Subdivision Luxstone
MLS® Listing ID A2164716
Style 2 Storey
Bedrooms 4
Full Baths 2
Half Baths 2
Year Built 2006
Lot Size 3,961 Sqft
Acres 0.09
Property Description
Location
Province AB
County Airdrie
Zoning SM-R1
Direction N
Rooms
Basement Finished, Full
Interior
Interior Features Vinyl Windows
Heating High Efficiency, Fireplace(s), Forced Air, Natural Gas
Cooling None
Flooring Carpet, Ceramic Tile, Vinyl Plank
Fireplaces Number 1
Fireplaces Type Factory Built, Gas, Living Room, Mantle
Appliance Dishwasher, Electric Range, Garage Control(s), Range Hood, Refrigerator, Window Coverings
Laundry In Basement
Exterior
Exterior Feature Private Yard
Parking Features Double Garage Attached, Driveway, Garage Door Opener, Garage Faces Front, Insulated, On Street
Garage Spaces 2.0
Fence Fenced
Community Features Schools Nearby, Shopping Nearby, Sidewalks, Street Lights, Walking/Bike Paths
Roof Type Asphalt Shingle
Porch Deck
Lot Frontage 38.39
Exposure N
Total Parking Spaces 4
Building
Lot Description Back Yard, Environmental Reserve, Landscaped, Level, Street Lighting, Rectangular Lot
Dwelling Type House
Foundation Poured Concrete
Architectural Style 2 Storey
Level or Stories Two
Structure Type Stone,Vinyl Siding
Others
Restrictions Easement Registered On Title
