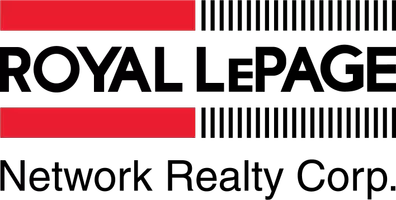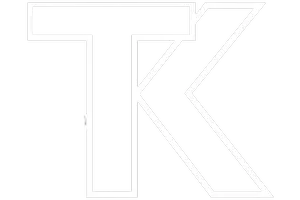577 canal XING Southwest Airdrie, AB T4B 3L4
UPDATED:
11/03/2024 07:15 AM
Key Details
Property Type Townhouse
Sub Type Row/Townhouse
Listing Status Active
Purchase Type For Sale
Square Footage 1,567 sqft
Price per Sqft $296
Subdivision Canals
MLS® Listing ID A2163642
Style 3 Storey
Bedrooms 3
Full Baths 2
Half Baths 1
Condo Fees $319/mo
Year Built 2021
Property Description
Location
Province AB
County Airdrie
Zoning R5
Direction S
Rooms
Basement None
Interior
Interior Features Breakfast Bar, Kitchen Island, No Animal Home, No Smoking Home, Open Floorplan
Heating Forced Air
Cooling None
Flooring Carpet, Ceramic Tile, Concrete, Vinyl
Inclusions none
Appliance Dishwasher, Dryer, Electric Stove, Microwave Hood Fan, Refrigerator, Washer, Window Coverings
Laundry Upper Level
Exterior
Exterior Feature None
Parking Features Single Garage Attached
Garage Spaces 1.0
Fence None
Community Features None
Amenities Available None
Roof Type Asphalt Shingle
Porch Front Porch
Total Parking Spaces 2
Building
Lot Description Corner Lot
Dwelling Type Five Plus
Foundation Poured Concrete
Architectural Style 3 Storey
Level or Stories Three Or More
Structure Type Aluminum Siding ,Concrete,Mixed
Others
HOA Fee Include Amenities of HOA/Condo,Heat,Insurance,Snow Removal
Restrictions None Known
Tax ID 93058822
Pets Allowed Call




